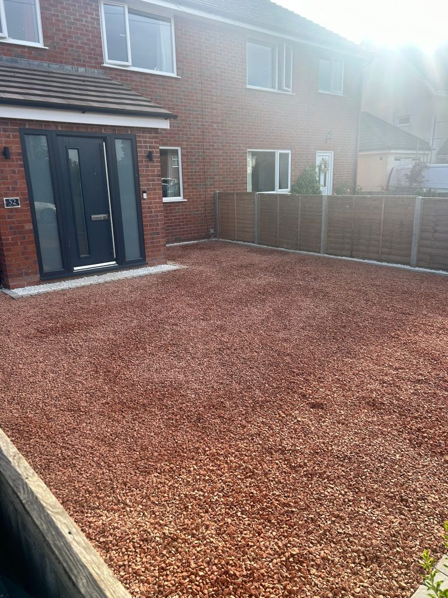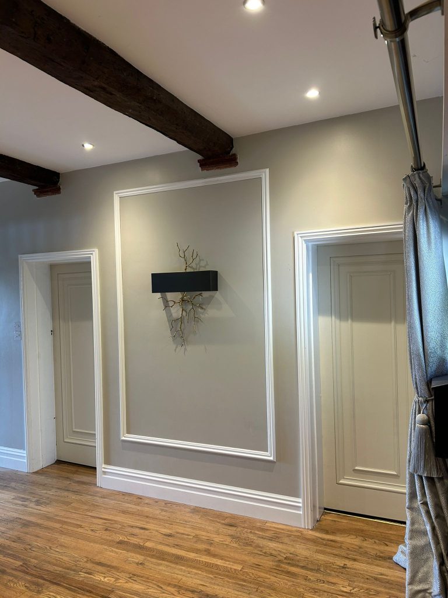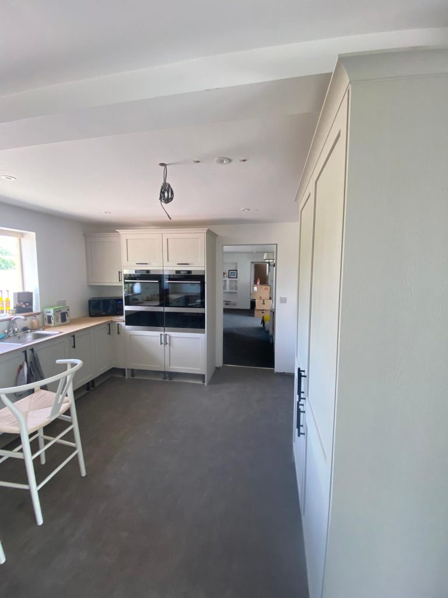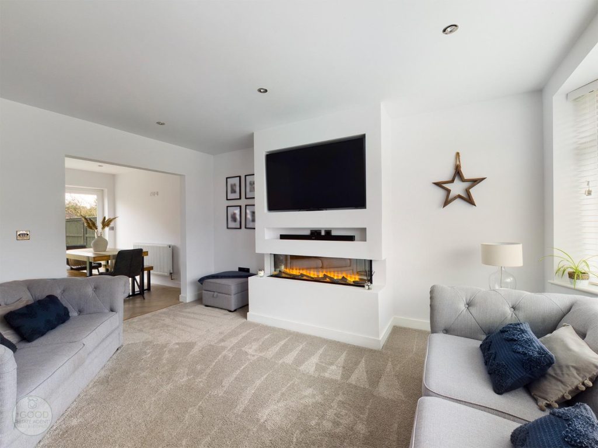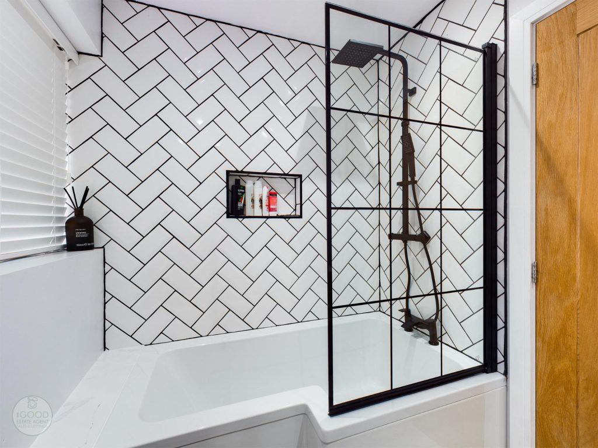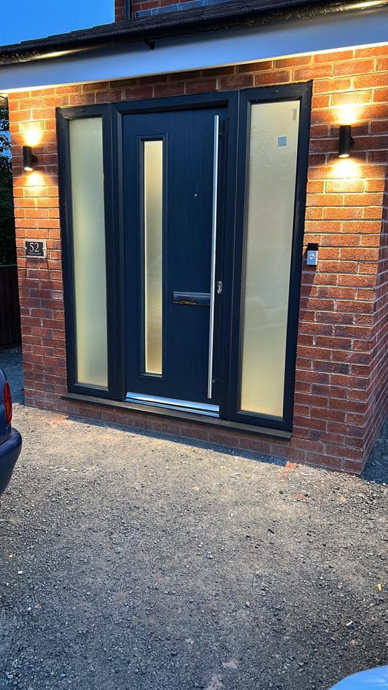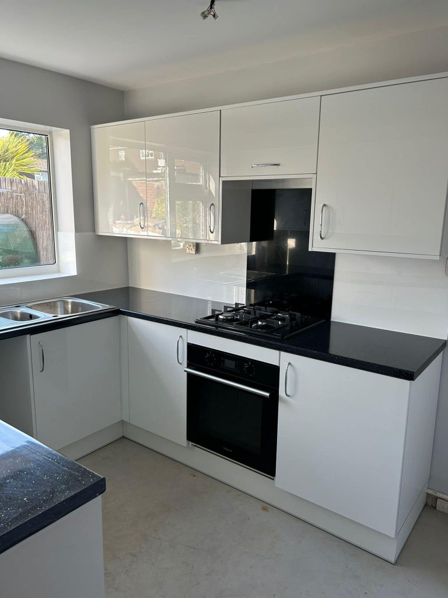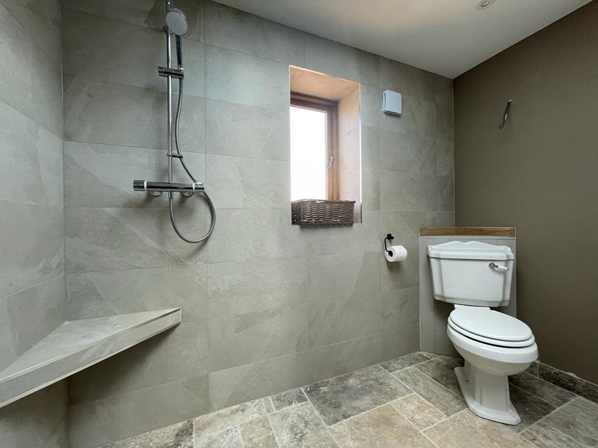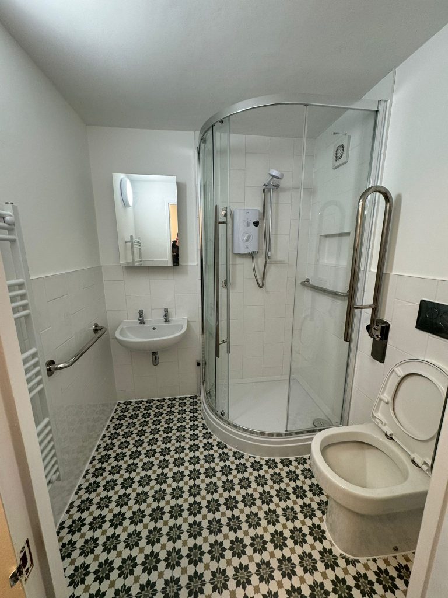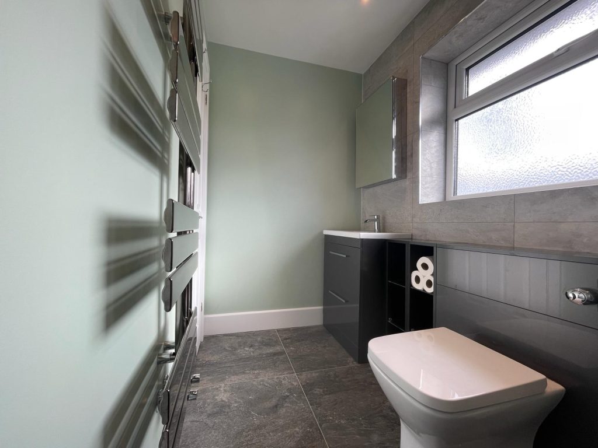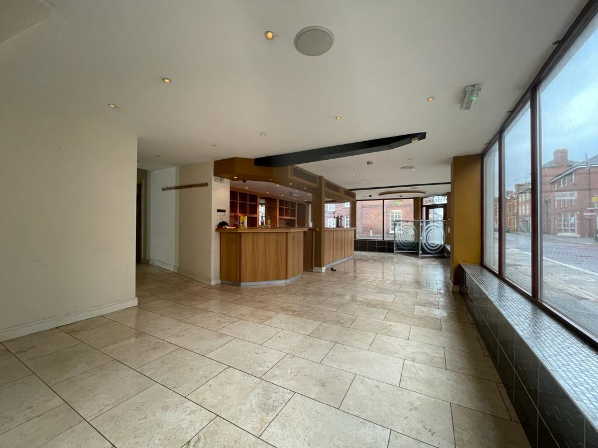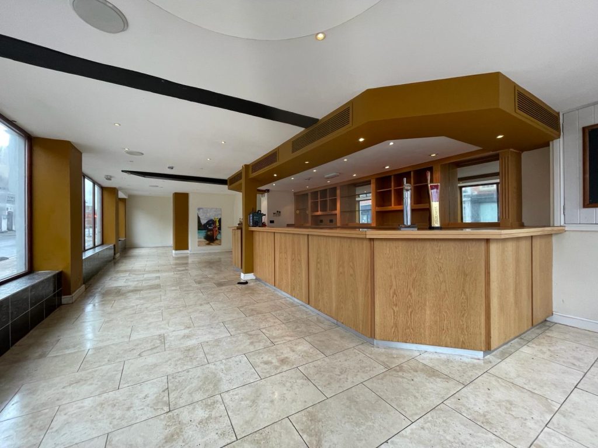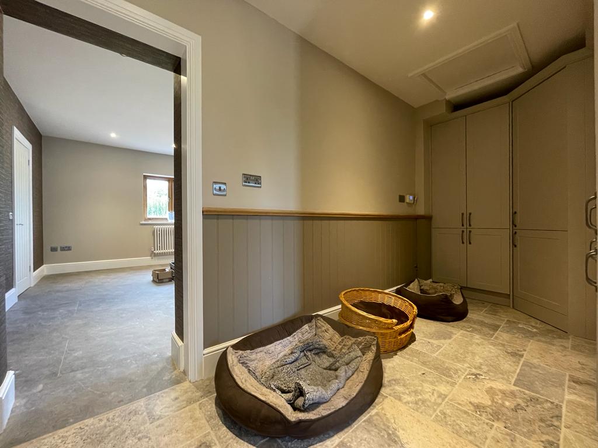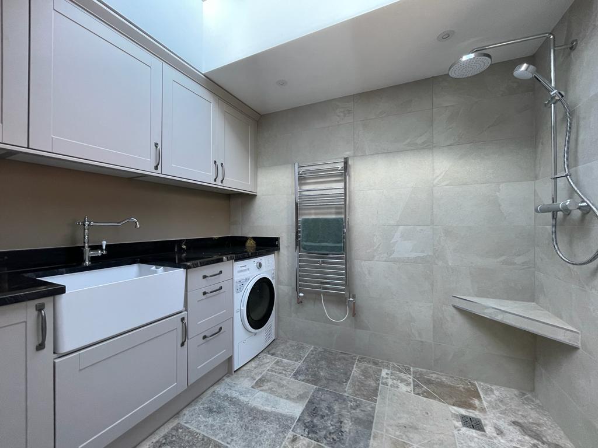Tailored solutions to suit your building needs.
Our collaborative approach means that we tackle each project with a unified vision, focusing on every detail to achieve exceptional results. Our commitment to quality service is evident in our meticulous attention to detail and the high standards we maintain throughout every phase of a project. We believe clear communication and transparency are key to a successful partnership, so we work closely with you to understand your needs and preferences.
From the initial consultation to the final walkthrough, our team is dedicated to delivering not just a finished product, but a superior experience marked by reliability, craftsmanship, and care.
Take some time to learn more about our services and how our team can help. Get in touch for more information and a free quotation.
House Extensions
Whether you envision a larger kitchen, an extra bedroom, or a spacious new office, our team works closely with you from the initial consultation to the final inspection. We take the time to understand your needs and preferences, crafting detailed plans that align with your vision while ensuring structural integrity and aesthetic harmony with your existing property.
From obtaining necessary permits and adhering to local building regulations to coordinating trades and maintaining a clean worksite, we handle it all to ensure minimal disruption to your daily life. Our team provides regular updates and maintains open communication throughout the project, addressing any concerns promptly to keep the project on track and within budget.
Design & Planning
We start by conducting an in-depth consultation to understand your vision, needs, and budget. Our team then assesses the existing structure and explores various design options that complement the current aesthetics of your home while maximising functionality. Detailed architectural drawings and 3D models are created to provide a clear visualisation of the proposed extension, ensuring that every aspect aligns with your expectations.
How do we design & install property conversions?
Step 1: Consultation and Planning
During this stage, we meet with you to discuss your vision, goals, and requirements for the conversion. We assess the existing structure and space, identify potential challenges, and gather detailed information on your preferences and budget. Our team of experts will then create a comprehensive plan that outlines the project scope, including design concepts, materials, and timelines.
Step 2: Design Development & Approval
Our designers take the initial concepts and develop detailed architectural drawings to give you a clear visualisation of the finished project. We work closely with you to make any adjustments and ensure the design meets your specifications. Once the design is finalised, we handle all the required permits and approvals from local authorities, ensuring compliance with building regulations and standards.
Step 3: Construction
Our builders bring the approved design to life, adhering to the highest standards of quality and safety. We manage every aspect of the construction process, from structural modifications and electrical work to plumbing, finishing, and decorating. Throughout this phase, we maintain open communication with you, providing regular updates on progress and addressing any concerns promptly.
Loft Conversions
Whether you envision an additional bedroom, a home office, a playroom, or even a luxurious master suite, our team of experts will work closely with you to bring your vision to life. We start with a thorough consultation to understand your needs and preferences, followed by a detailed assessment of the existing space.
Our design team then creates comprehensive plans that ensure optimal use of the available area, incorporating elements that maximise natural light, ventilation, and aesthetic appeal.
Garage Conversions
We handle all necessary structural modifications, insulation, plumbing, electrical work, and interior finishing with precision and care. By using high-quality materials and employing skilled craftsmanship, we ensure that the new space is both durable and aesthetically pleasing. Additionally, we take care of all required permits and adhere to local building regulations, ensuring a smooth and compliant process.
Throughout the project, we maintain open communication, providing regular updates. Your garage conversion will not only add significant value to your property but also create a versatile and comfortable space that enhances your home and lifestyle.
New Builds
Our new build services are dedicated to creating custom homes and commercial spaces that perfectly align with your vision and needs. We understand that building a new property is a significant investment. From the initial consultation to the final handover, our experienced team is committed to delivering a seamless and enjoyable experience, ensuring that your new build is constructed to the highest standards. We work closely with you to develop detailed architectural designs that reflect your style and requirements.
Whether you’re looking to build a modern family home, a luxury retreat, or a state-of-the-art commercial property, we tailor our services to meet your specific goals. Our team’s expertise spans all aspects of construction, from site evaluation and foundational work to interior finishing and landscaping.
Planning & Execution
We conduct a detailed site evaluation to understand the unique characteristics and potential challenges of the location. Our design team then creates custom architectural plans and 3D models to give you a clear visualisation of the project. Once the design is finalised and approved, we manage all aspects of the construction process, from securing necessary permits to coordinating with various trades and suppliers.
Throughout the build, we provide regular updates and maintain transparent communication to ensure that you are informed and involved at every stage.
Renovations
Whether you're looking to modernise a dated room, improve the layout of your home, or enhance the overall functionality and aesthetic, our experienced team is here to guide you through every step of the process. Our commitment to quality and attention to detail guarantees that every aspect of your renovation is executed to the highest standards, resulting in a transformed space that exceeds your expectations.
From structural changes and electrical upgrades to custom finishes and interior design, we manage all aspects of the renovation process with precision and care.
Open Plan Living
Our open plan living services are designed to create expansive and versatile spaces that enhance the flow and functionality of your home. By removing internal walls and integrating living, dining, and kitchen areas, we maximise natural light and foster a sense of connectivity and openness. Our design team works closely with you to understand your lifestyle needs and preferences, creating a layout that promotes a seamless transition between spaces and encourages both casual and formal gatherings.
We handle every aspect, from structural changes and space planning to the selection of finishes and furnishings. Our skilled tradespeople ensure that each element is expertly executed, maintaining high standards of craftsmanship and adhering to safety regulations.

